Plan overview
The Red Line Extension (RLE) Transit-Supportive Development (TSD) Plan is a proactive effort to create a guide for future development in the long-disinvested communities located near the RLE project area. It was developed in partnership with the Chicago Transit Authority (CTA) and the City of Chicago Department of Planning and Development and is the culmination of significant community engagement, agency coordination, and technical analysis.
The RLE TSD Plan was adopted by the Chicago Plan Commission on May 18, 2023.
Interested in resources to inform others about the plan? Check out our TSD Factsheet below!
 View the TSD Factsheet
View the TSD Factsheet
Station area summaries
103rd Street station area - active community hub
Vision: active community hub
The 103rd Street station area community hub will be comprised of complementary land uses surrounding the station to include, but not be limited to, retail, affordable housing, education, community services, and land uses that will serve both neighborhood residents and transit riders.
Click here to learn more about the plan for this station area in the TSD Plan!
Development potential

13,000
gross square feet of new retail
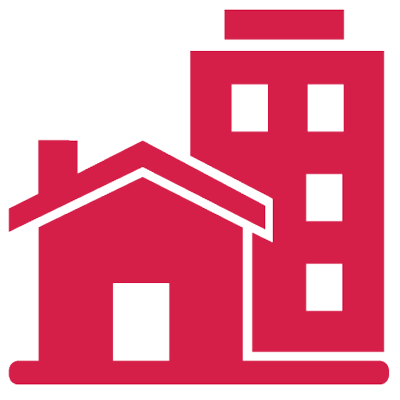
800
new infill & rehab housing units
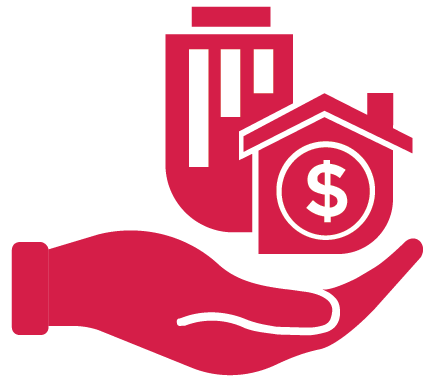
$360 million+
development investment
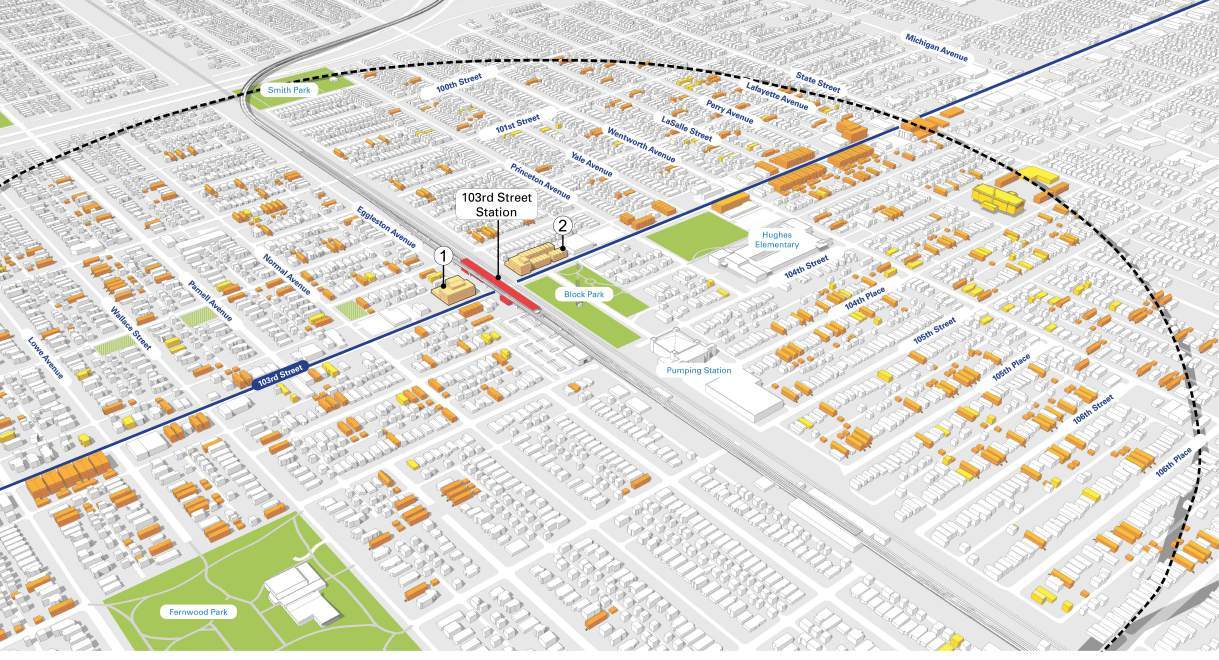
103rd Street Station Area Infill Massing Concept For Illustrative Purposes Only
The northernmost station on RLE will be located at 103rd Street and Eggleston Avenue on the border of Washington Heights and Roseland community areas. The station will be positioned at 103rd Street on the west side of the Union Pacific Railroad (UPRR) tracks. This area has a mix of uses, and many vacant parcels that have potential for transit supportive development. The 103rd Street station area is primarily residential with commercially-zoned parcels along the major corridors of 103rd Street, Halsted Street, and State Street. During stakeholder and public meetings, community members identified the abundance of single family homes, affordable housing options and access to parks, open space, and schools as significant assets and neighborhood strengths.
- Leverage the new 103rd Street station to establish a community hub that supports the neighborhood experience by improving transportation access. This can act as a spark for community‐oriented retail, and provide opportunities for people to live close to high quality transit and meet their daily needs close to home.
- Strengthen intermodal connections along 103rd Street with improvements to streetscape, promoting safe access for all modes of transportation.
- Create mixed-use development at the catalyst sites adjacent to the station to spur additional development along 103rd Street. Strengthen the existing neighborhood through renovation of existing structures and increasing the housing inventory
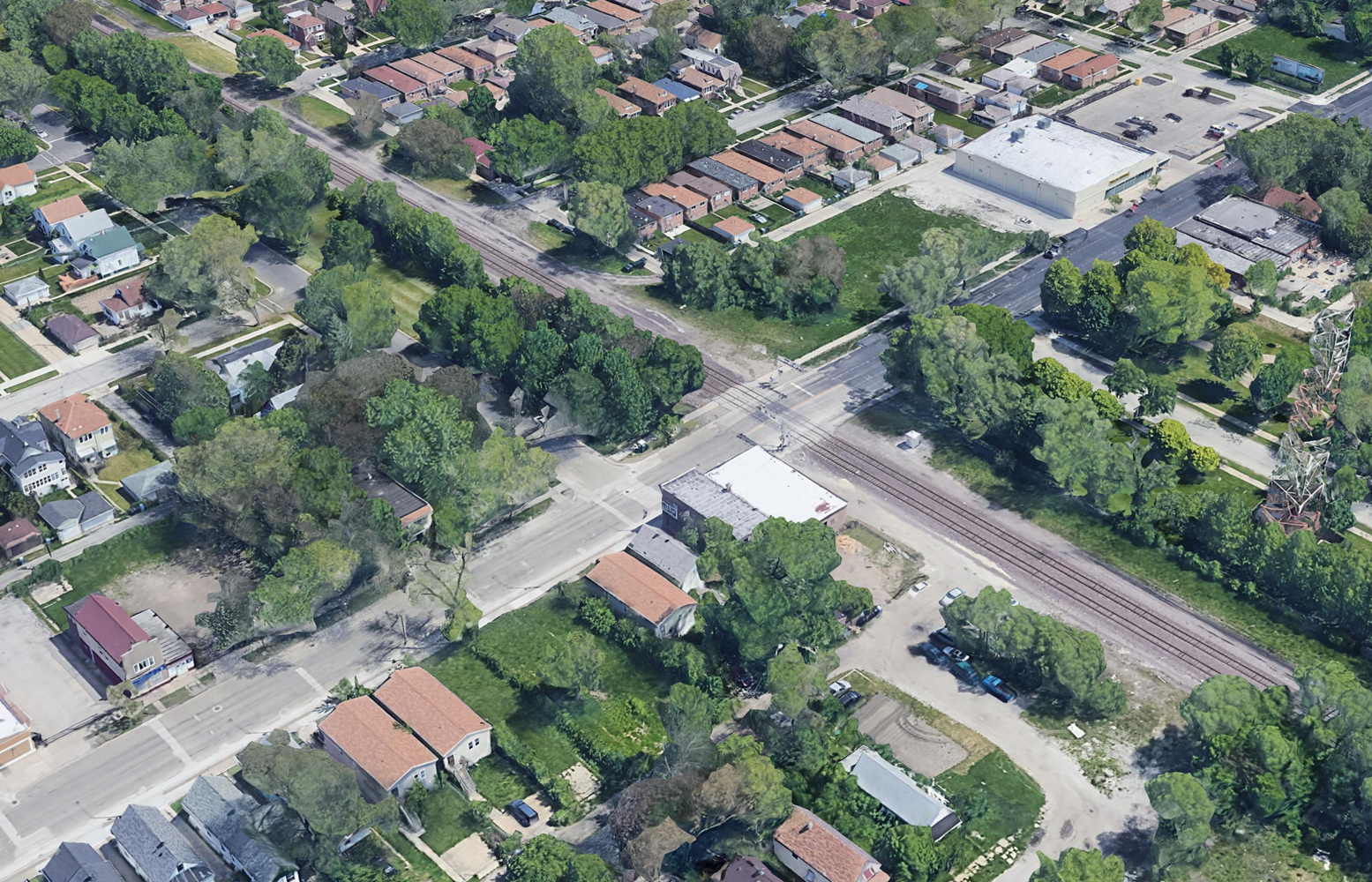
103rd Street station catalyst sites (existing)
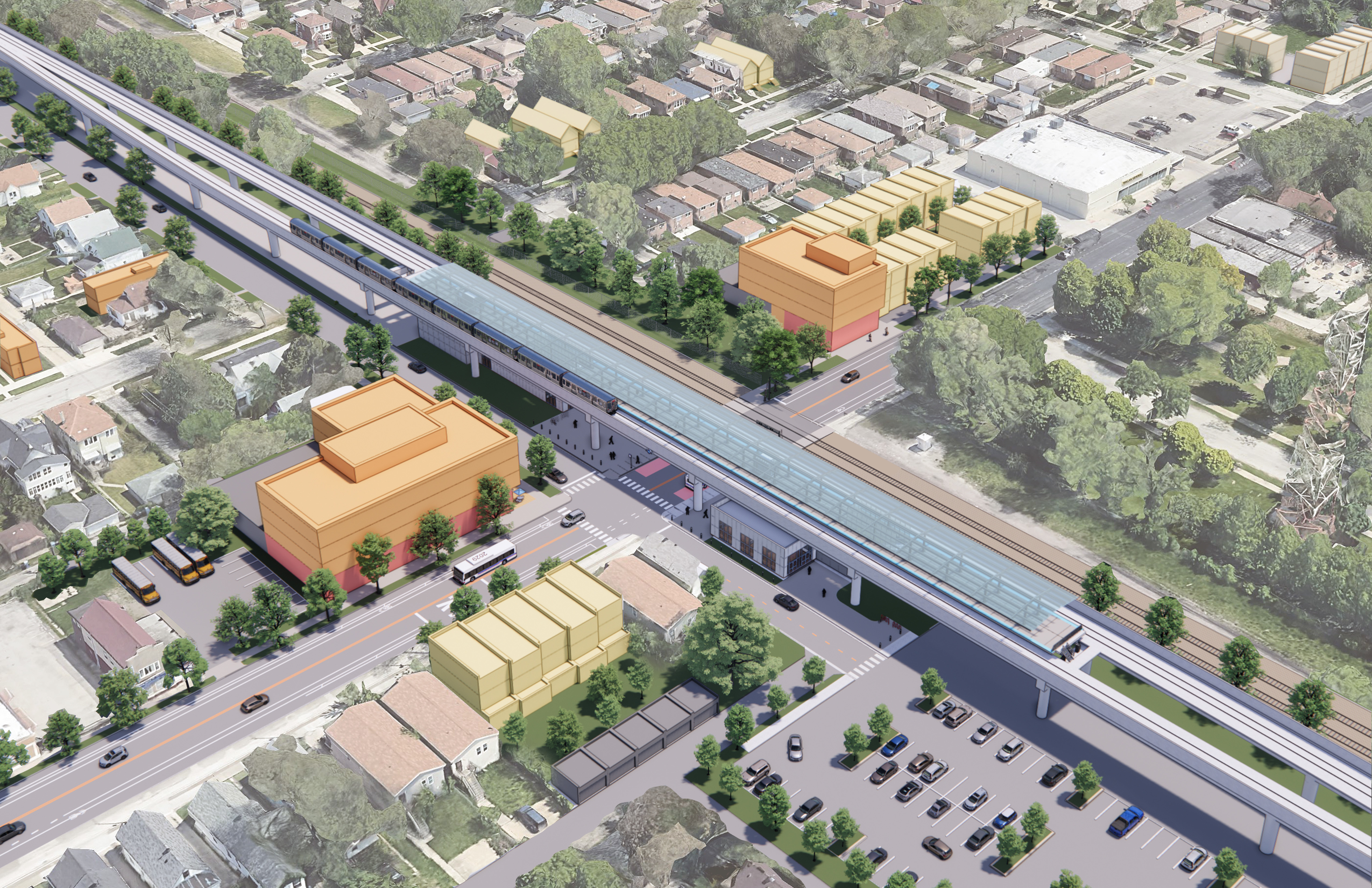 103rd Street station catalyst sites (potential)
103rd Street station catalyst sites (potential)
111th Street station area - health & wellness district
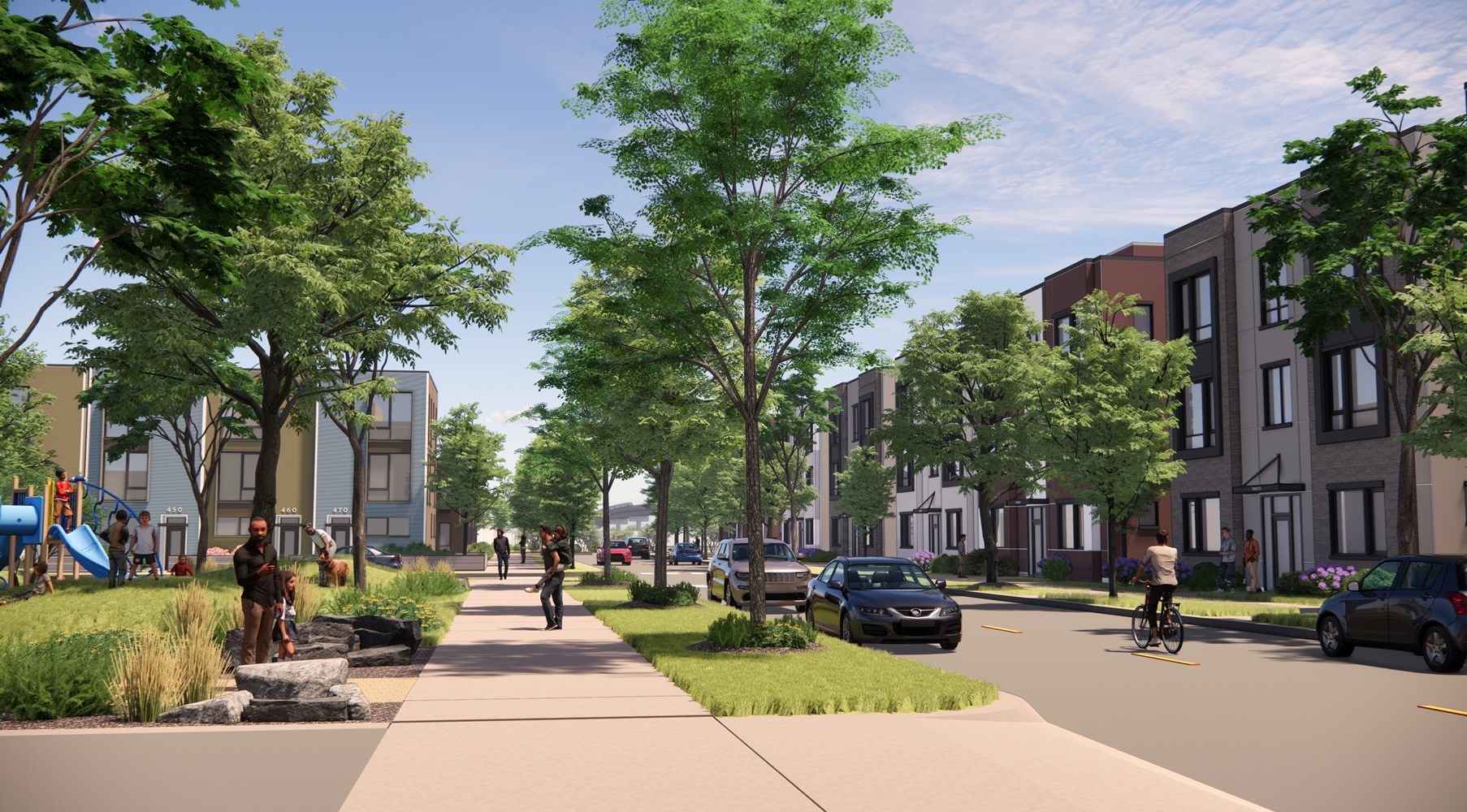
Vision: health & wellness district
The 111th Street station area will be a Health and Wellness district with clustered development that offers connections to jobs and activity along Halsted Street, in the Roseland Community Medical District (RCMD), the historic Pullman neighborhood, and the Pullman Industrial Corridor.
Click here to learn more about the plan for this station area in the TSD Plan!
Development potential

11,000
gross square feet of new retail

880
new infill & rehab housing units

$460 million+
development investment
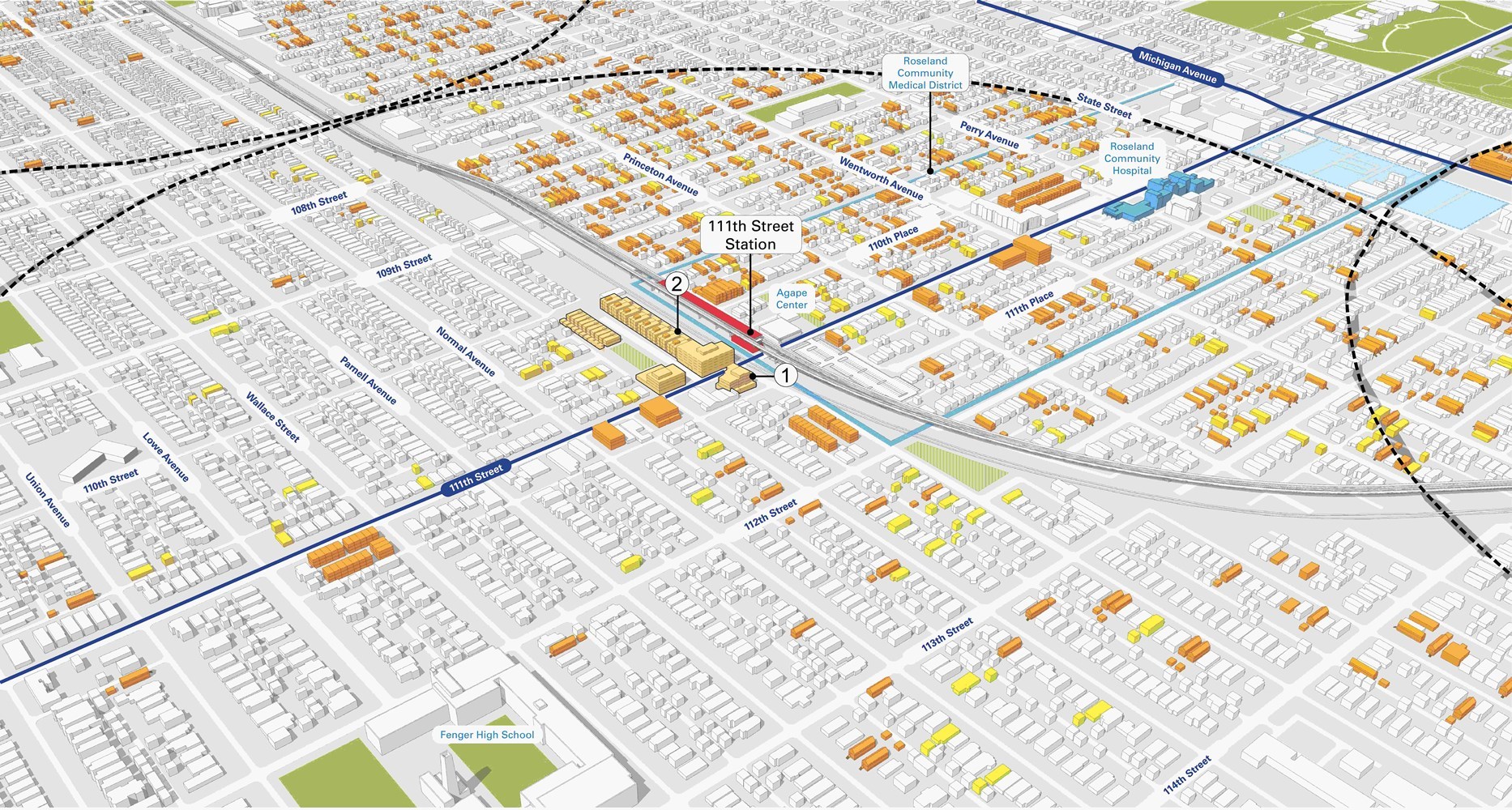
111th Street Station Area Infill Massing Concept For Illustrative Purposes Only
The 111th Street station area is primarily residential with a few scattered commercial nodes along Halsted Street and Wentworth Avenue. The 111th Street corridor connects activity and job centers in West Pullman, Roseland, and Pullman. It is home to many organizations and institutions that contribute to the community social fabric. The Roseland Community Hospital is located on 111th Street within a 1/2 mile of the station. The hospital is both a major employer and healthcare provider for the community. A master plan for the Roseland Community Medical District (RCMD) was adopted by the city in November of 2022 to promote a vision of growth and attract professionals to the area with both supportive medical facilities and new community amenities.
- Strengthen the existing neighborhoods around the 111th Street station, through renovation of existing structures and infill to increase the housing inventory.
- Cluster development to promote vitality along the major east‐west corridor of 111th Street with new complementary mixed-use development surrounding the station.
- Make connections to jobs and activity on Halsted Street, the RCMD, the Michigan Avenue commercial corridor, the historic Pullman neighborhood, and the Pullman Industrial Corridor.
- Reinforce intermodal connections along the 111th Street corridor with improvements to establish safe access to all modes of transportation.
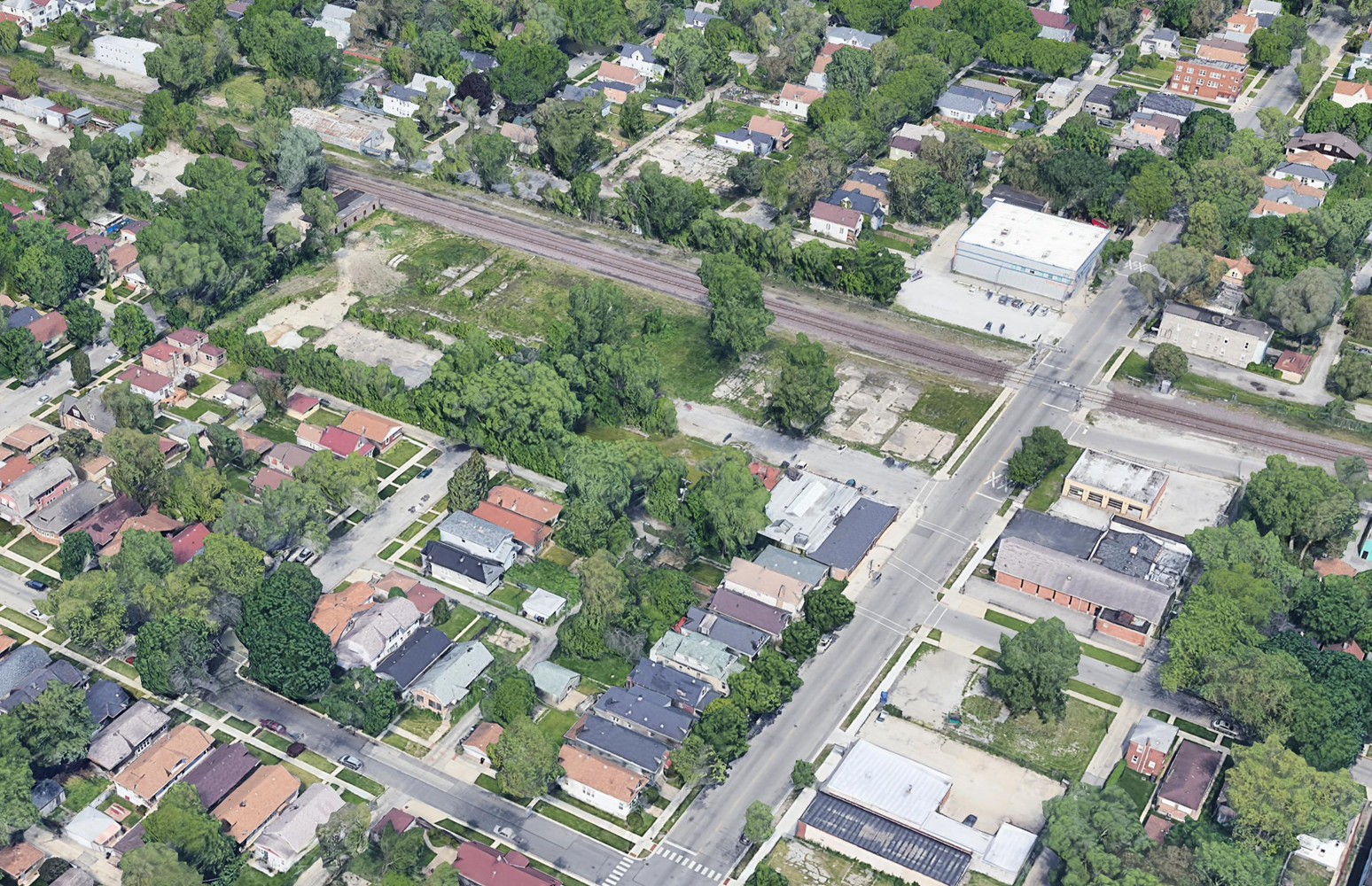
111th Street station catalyst sites (existing)
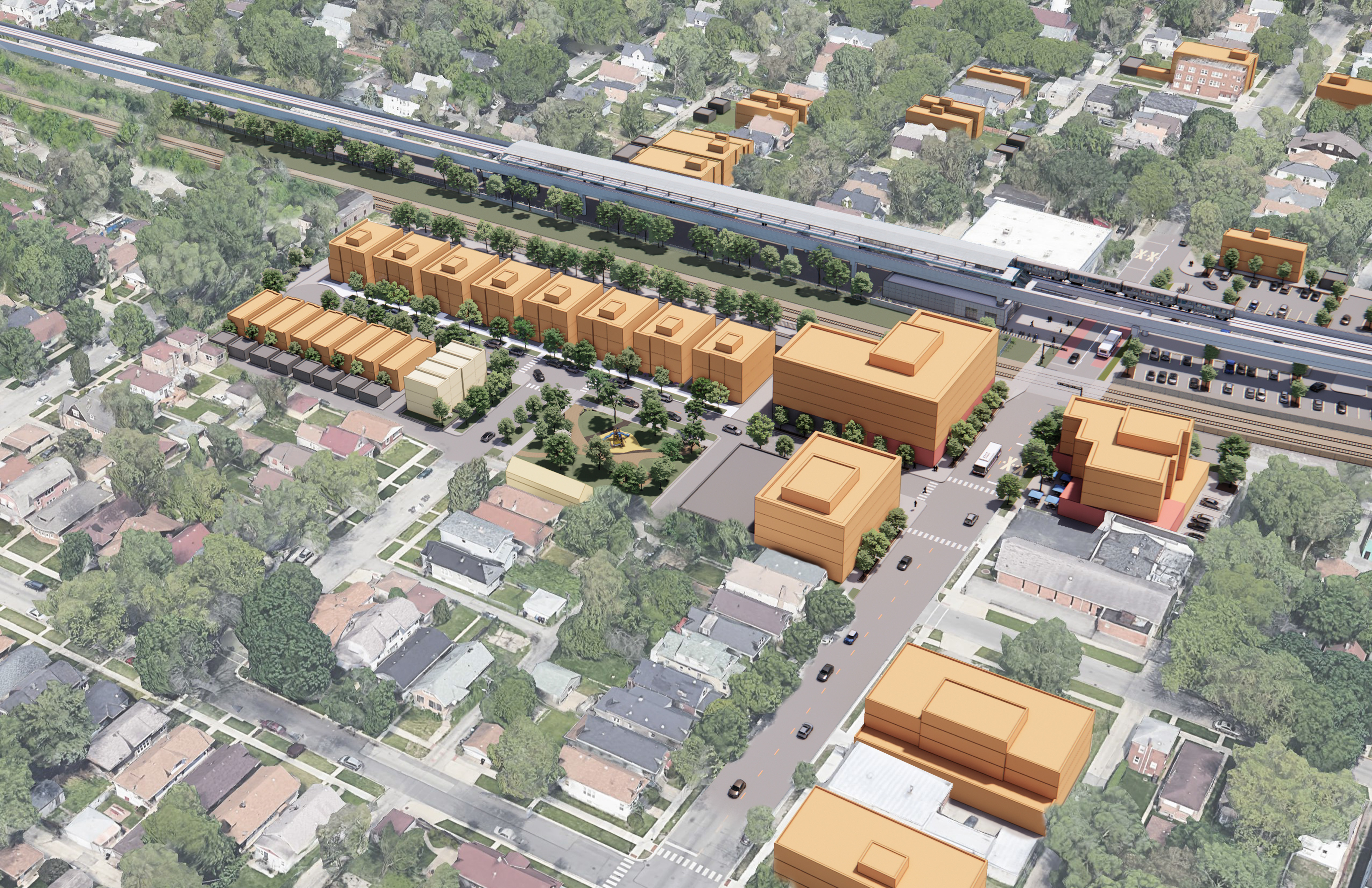
111th Street station catalyst sites (potential)
Michigan Avenue station area - thriving commercial corridor
Vision: thriving commercial corridor
The Michigan Avenue Station area will be a thriving mixed-use shopping district in the heart of Roseland, with renovated historic buildings, new infill development featuring commercial destinations, increased access to housing, and improved connections to all forms of transit.
Click here to learn more about the plan for this station area in the TSD Plan!
Development potential

72,000
gross square feet of new retail

2,100
new infill & rehab housing units

$850 million+
development investment
.PNG)
Michigan Avenue Station Area Infill Massing Concept For Illustrative Purposes Only
The Michigan Avenue station is located on Michigan Avenue south of 115th Street in the West Pullman community area. The station area is a part of the historic Michigan Avenue commercial corridor, which extends from 111th Street to 115th Street. Today, some long standing, locally-owned businesses on this shopping street in Roseland remain with clothing stores, eateries, and professional service businesses occupying ground-level spaces. Unfortunately, over the years many of the historic buildings have fallen into disrepair, and some have been demolished, leaving gaps in the street wall. A new CTA RLE Michigan Avenue station has the potential to revitalize this historic corridor and surrounding neighborhood by attracting new infill development, serving as a catalyst for rehabilitating existing buildings, and attracting new residents and new businesses to the area.
- Position the new Michigan Avenue station as the southern anchor of a thriving, mixed-use commercial corridor in the heart of the Roseland community.
- Renovate the existing historic structures and encourage strategic infill of vacant parcels to develop new commercial destinations, and a variety of mixed-use residential options to better serve the community housing needs.
- Attract investment that benefits the local community and provides opportunities for new business creation and community entrepreneurship in the Michigan Avenue commercial district.
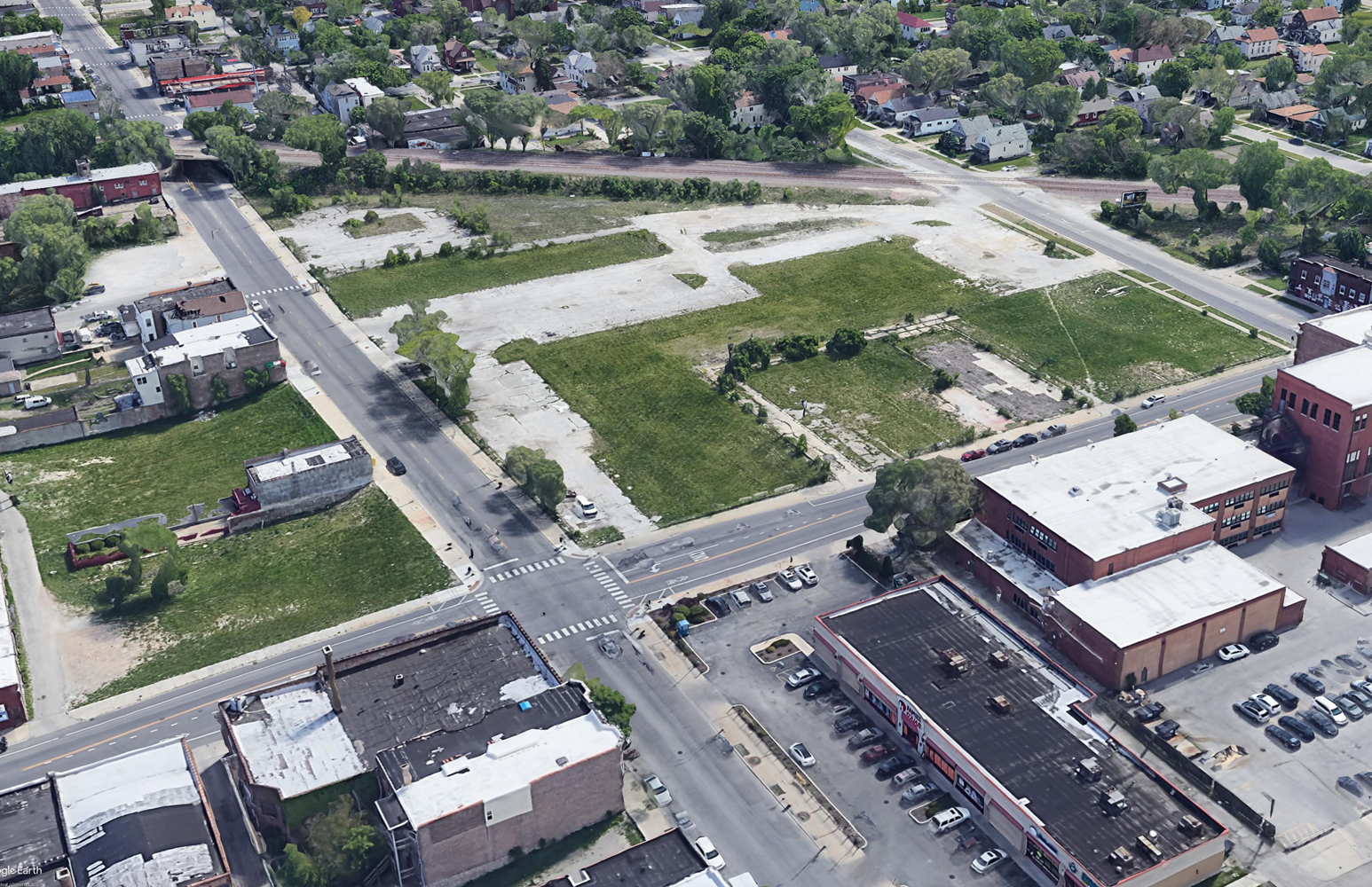
Michigan Avenue station catalyst sites (existing)
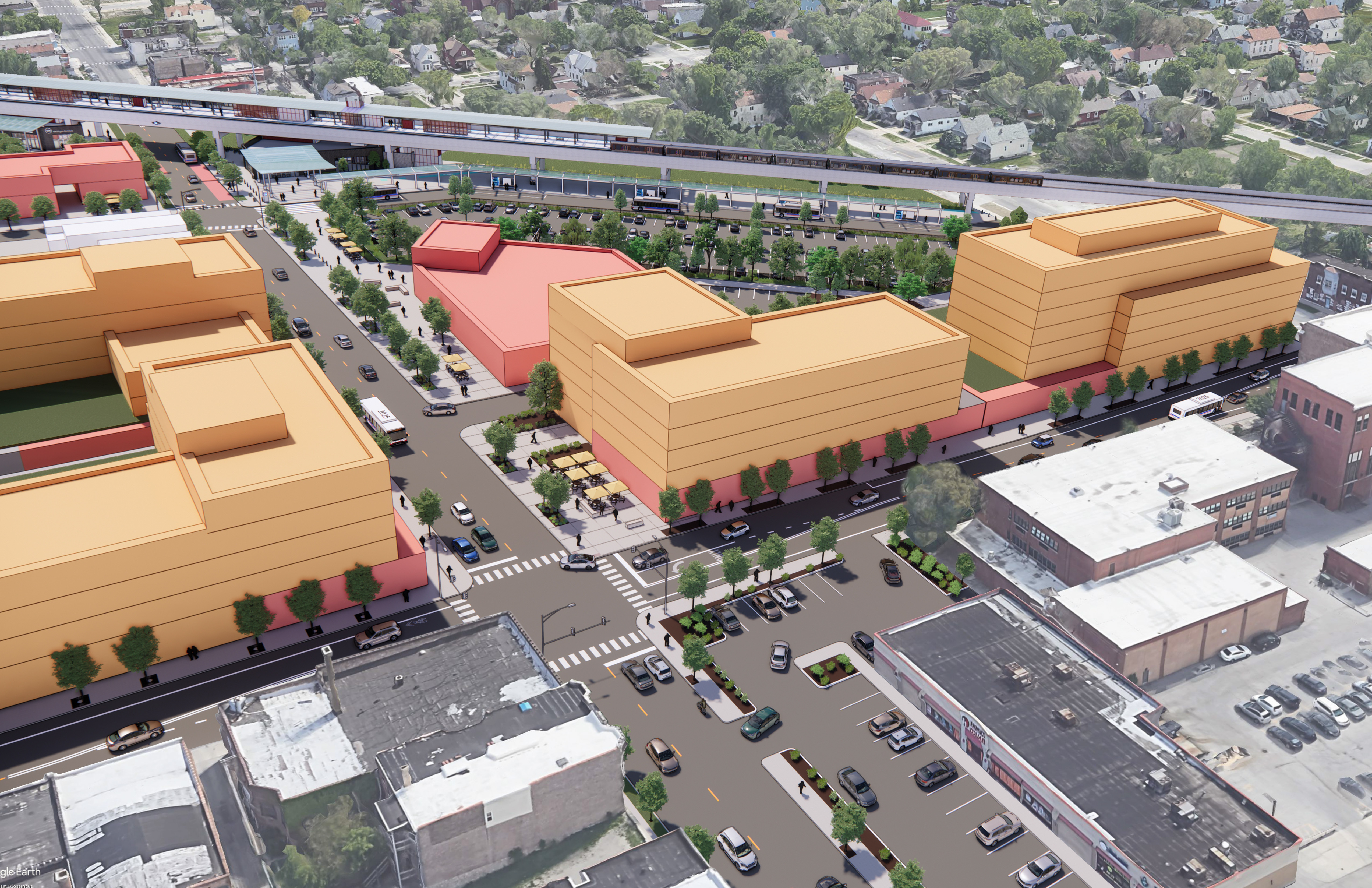
Michigan Avenue station catalyst sites (potential)
130th Street station area - vibrant & connected community
Development potential

22,000
gross square feet of new retail

55
new infill & rehab housing units

$37 million+
development investment
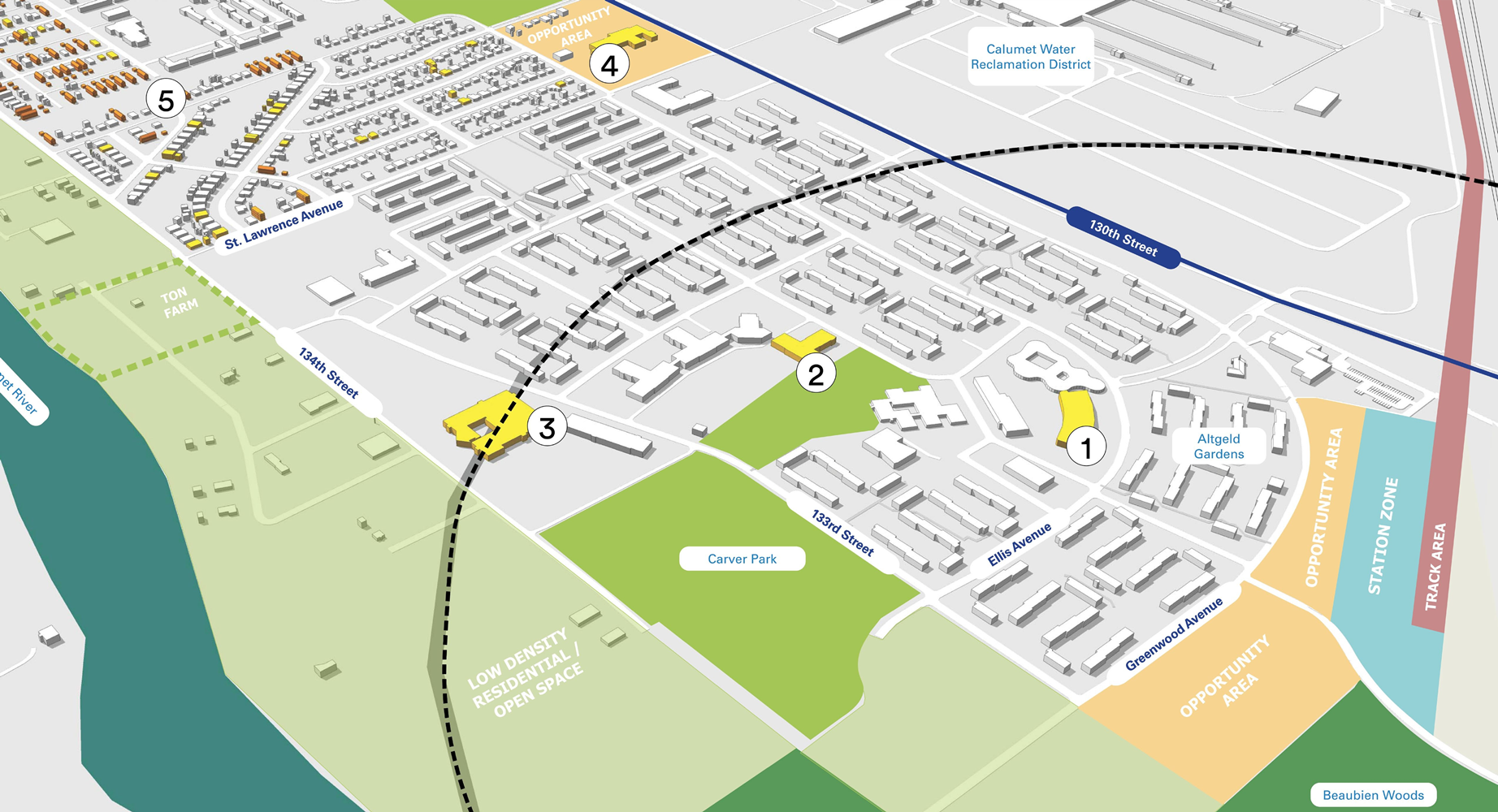
130th Street Station Area Infill Massing Concept For Illustrative Purposes Only
The 130th Street station is the terminal station on the Red Line Extension. Approaching the station, the RLE alignment is proposed to travel along Cottage Grove Avenue adjacent to the Metropolitan Water Reclamation District’s (MWRD) Calumet Water Reclamation Plant, and then under the 130th Street viaduct west of the I-94 Bishop Ford Freeway interchange. The RLE rail alignment will terminate in the Riverdale community area and the station will be located in a large parcel on the eastern edge of the Chicago Housing Authority’s (CHA) Altgeld Gardens and Phillip Murray Homes. Neighborhoods south of 130th Street have historically had limited access to public transit and are isolated by physical barriers such as the highway, industrial uses, and the Little Calumet River. The new CTA station will provide the much-needed access to retail, services, and jobs, and will bring new life and vibrancy to the neighborhood by strengthening connections to community resources.
- Strengthen the connections between the neighborhoods of Altgeld Gardens / Phillip Murray Homes, Golden Gate, and Eden Green with the amenities and benefits of nearby George Washington Carver Military Academy, TCA Health, and Forest Preserve of Cook County Beaubien Woods.
- Expand mobility and access for both the Altgeld Gardens community and regional population to a wider network of jobs and education.
- Raise awareness, and mitigate environmental impacts associated with former heavy industry sites, landfills, and utilities, by advancing environmental clean-ups and seeking sustainable solutions.
- Incorporate local culture in ways that tell the community’s history and aspirations to benefit future generations.
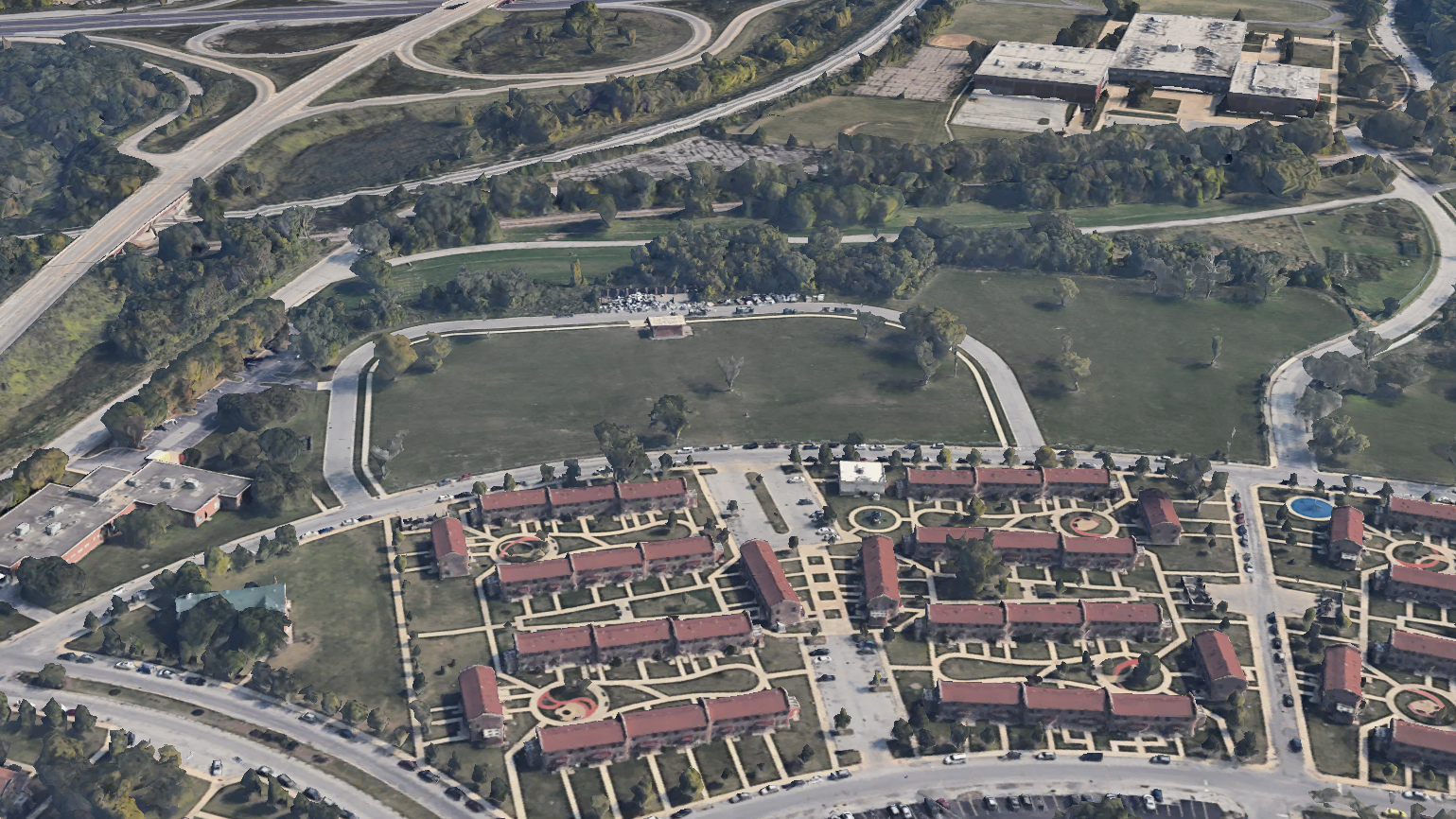 130th Street station catalyst sites (existing)
130th Street station catalyst sites (existing)
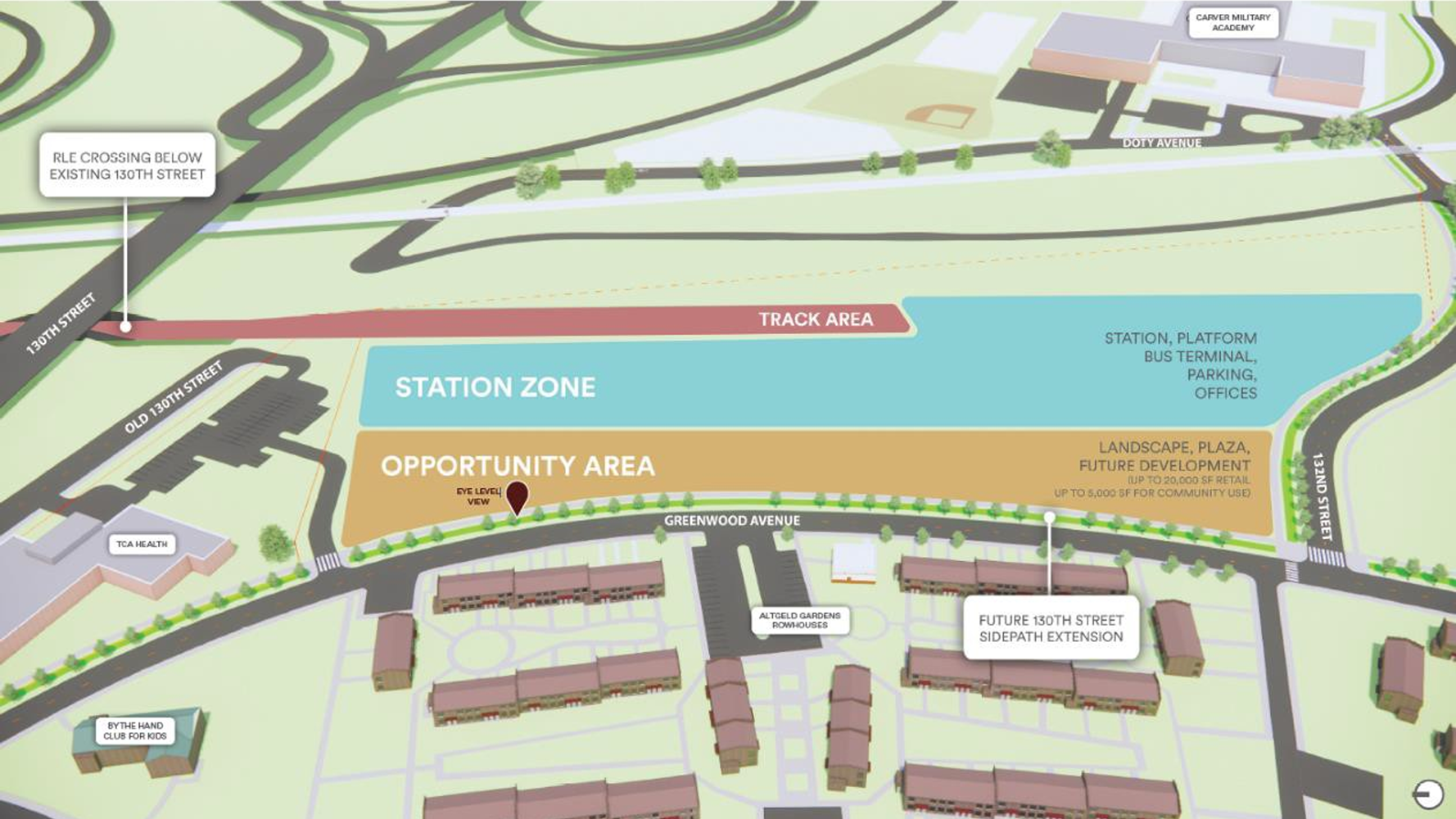 130th Street station catalyst sites (potential)
130th Street station catalyst sites (potential)
Economic development and implementation
A consistent focus of the RLE TSD Plan is the importance of development occurring to benefit the existing residential and business community, in addition to attracting new business and facilitating population growth. The TSD Plan emphasizes the need for balanced, responsible development and growth without displacement.
Four focus areas and corresponding goals were established to guide implementation. Recommendations, strategies and actions that can be applied at the RLE corridor-wide level and in each of the four station areas are articulated in greater detail in the Strategy and Action Plan Matrix in the TSD Plan. Each action item identifies key financial resources, support programs, anticipated timeframe, and potential partnerships that can help facilitate the realization of the community’s vision.
Focus areas & goals
Housing development & affordable housing stock
- Goal 1: Encourage vibrancy and resiliency (Anti-Displacement)
- Goal 2: Broaden access to quality, affordable, and diverse housing options
Business development, retention & support
- Goal 3: Retain and expand local businesses
- Goal 4: Attract new local businesses
- Goal 5: Identify, enable and promote existing commercial and cultural assets
Community wealth & capacity building
- Goal 6: Provide access to education and workforce training
- Goal 7: Achieve equitable economic development
- Goal 8: Drive community wealth building and generational prosperity
Social infrastructure
- Goal 9: Promote wellness
- Goal 10: Communicate, create & coordinate to magnify investment
Planning process & community engagement
This plan would not be possible without the significant participation and input from stakeholders and residents in the project area. The planning and community outreach process was broken down into three major phases:
- Discovery: Assessing and documenting community strengths, needs, and goals.
- Creating a vision: Establishing cohesive and concise statements of the community’s vision for the future.
- Creating a plan: Identifying action steps to achieve the vision; refining financial and development recommendations and strategies.
Each phase included numerous stakeholder conversations and a broader community meeting for reviewing findings and concepts. This TSD Plan is a summary of the conclusions from those meetings and information gathered on different topics as the team progressed through the three plan phases.
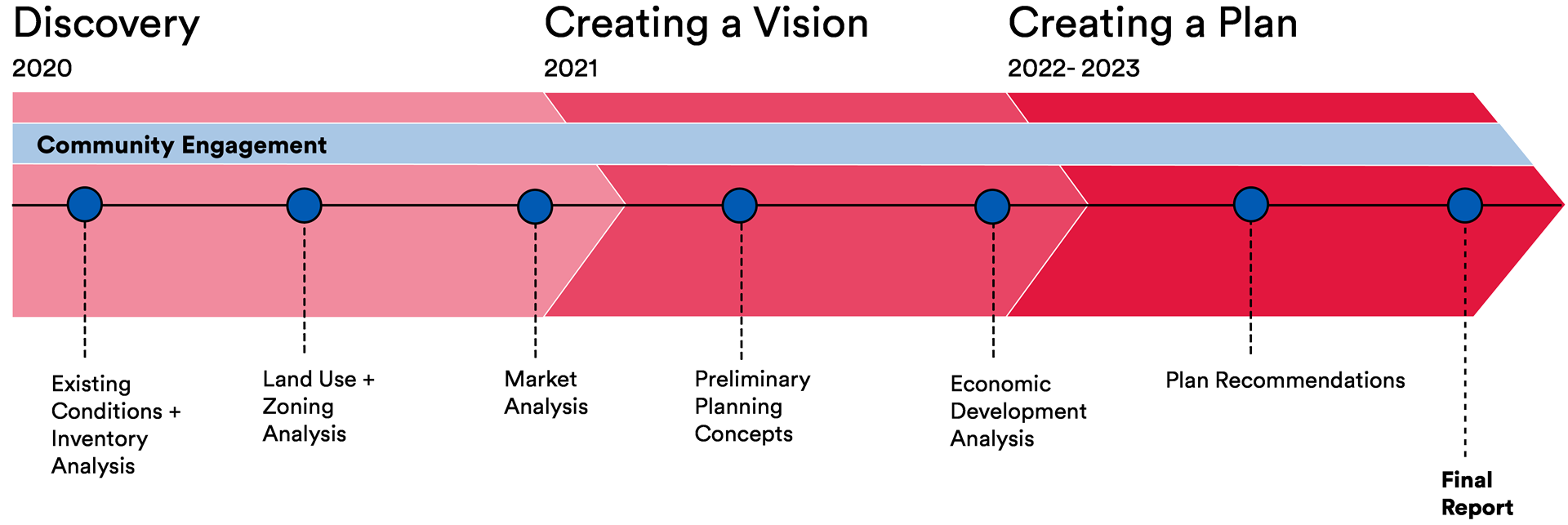
The CTA hosted two virtual meetings to get feedback on the proposed strategies and concepts for Transit-Supportive Development near each of the four proposed RLE station areas. The input of the community will help determine the preferred, future development of the station areas.
-
Tuesday, December 7th (6 p.m. – 7:30 p.m.)
103rd Street & Michigan Avenue station areas
-
Wednesday, December 8th (6 p.m. – 7:30 p.m.)
111th Street & 130th Street station areas
Meeting resources
The CTA hosted two identical virtual meetings to get feedback on the draft vision statements developed with guidance from the community for the areas around the new stations. The project team shared what we learned from the community at the four station area meetings earlier this year and community members provided their feedback. The meetings also included a planning exercise to brainstorm different types of potential future development near each station.
Meeting resources
The CTA hosted a series of virtual public meetings to discuss project progress and YOUR VISION for the area around the four proposed stations for the RLE project. Your input as a community member will help determine the needs and priorities for future development around each station area.
Meeting resources
The CTA hosted virtual community meetings on Tuesday, December 8, 2020, and Wednesday, December 9, 2020 for updates on the RLE project and an introduction to the new TSD plan. Community members were able to participate in polling activities, provide comments, and ask questions.
RLE community engagement website
The CTA used a RLE community engagement website for the TSD Plan where community members provided feedback, asked questions, and collaborated with others. A variety of interactive and easy to use activities were provided, such as an ideas wall, a mapping tool, and a short survey.
December 2020 meeting resources
Supplementary reports
The following section presents a collection of Supplementary Reports that were created during the development of the Red Line Extension Transit-Supportive Development Plan. While these reports provided essential information and played a crucial role during the planning process, they are not official elements of the final adopted plan.
These documents reflect the iterative process of information-gathering, analysis, and discussion that contributed to the final outcomes of the TSD Plan. They represent snapshots of the work at specific points in time, and they might contain recommendations or ideas that evolved or were refined in the final version of the plan.
CTA is providing these supplementary reports for informational purposes only, to offer a deeper understanding of the planning process and the factors considered during the development of the Plan. They can be valuable for anyone interested in studying the evolution of the plan or understanding the complexity of considerations involved in such a substantial project.
Please note that these reports are not the definitive source for the final recommendations and decisions adopted in the plan. For the final and authoritative plan recommendations, please refer to the Red Line Extension Transit-Supportive Development Plan as adopted by the Chicago Plan Commission.