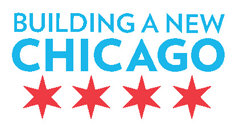
“Doors open on the right at Washington/Wabash…” You heard right, after 20 years, there’s a new stop along Chicago’s iconic Loop ‘L’.
The Washington/Wabash Loop Elevated station, opened August 31, 2017 is the newest, accessible CTA rail station in Chicago and is served by the Brown, Green, Orange, Pink and Purple Express lines.
This extraordinary rail station, which features a sleek, modern design and a signature platform canopy that is uniquely beautiful – serves as a gateway to the historic Jeweler’s Row and Chicago’s magnificent Millennium Park – the top visited site in the Midwest.
Washington/Wabash replaces the two adjacent, century-old stations on Wabash at Randolph and Madison (closed/demolished 2015), to better meet the needs of today’s transit riders by providing state-of-the-art amenities, including new elevators, a street to mezzanine escalator, wider platforms, real-time train tracker displays, 100% LED lighting, security cameras, as well as new, one-of-a-kind whimsical artwork created by world renowned Chicago artist Michiko Itatani.
This $75 million project was funded entirely with federal Congestion Mitigation and Air Quality (CMAQ) funds.
Station Design
The brand new Washington/Wabash station has three levels - street, mezzanine and platform – and was constructed to enhance passenger convenience, improve train speeds, decrease operating costs and provide ADA accessibility so that all riders can easily use the station. Accessible from both Washington and Madison, the new station includes the following amenities:
- Street-to-Mezzanine Escalator (accessed from north end of station)
- Four elevators (street-to-mezzanine and mezzanine-to-platform for both platforms)
- Four entrance/exit stairs
- Real-time train arrival information
- Security monitoring equipment
- Modern “signature canopy” that provides continuous coverage along the platform
- Longer than average platform:
- Provides an increase in entering/exiting capacity
- Provides enhanced passenger convenience and safety
Station Design
Taking on a thoroughly modern design, the undulating wave form of the canopies weaves through the historic Wabash Avenue corridor as a counterpoint to the city grid, and anticipates the soft forms of the park and the lake beyond.
The faceted skeletal steel and glass structure is designed to create a dynamic play of light reminiscent of diamond facets and the historic Jeweler’s Row.
All materials used were chosen to allow visibility, reinforce the feeling of openness and to allow a visual connection to the historical corridor.
Building Sustainably
The station features a wide array of green and sustainable elements, including:
- 100% LED lighting.
- Reuse of a significant amount of existing structure and tracks.
- Bicycle racks installed to encourage alternative transportation.
- Recycling bins installed on the platforms to encourage paper recycling.
- Concrete Masonry Units used in wall assemblies regionally sourced.
- Structural steel comprised of recycled material, and metal fabrications used for cladding, wall infill panels, windbreaks, handrails and other items comprised of recycled content.
- Rough carpentry required for blocking comprised of Certified wood.
- Sealants and adhesives, exterior paint for the structural steel and interior paint for CTA offices have a low-VOC content to improve air quality.
- Use of CFC-free refrigerant in the HVAC systems in the Customer Assistant and Concessions kiosks .
Photo Gallery